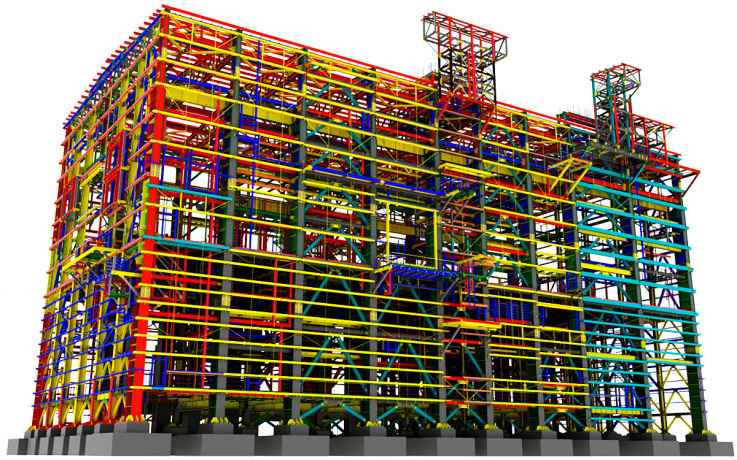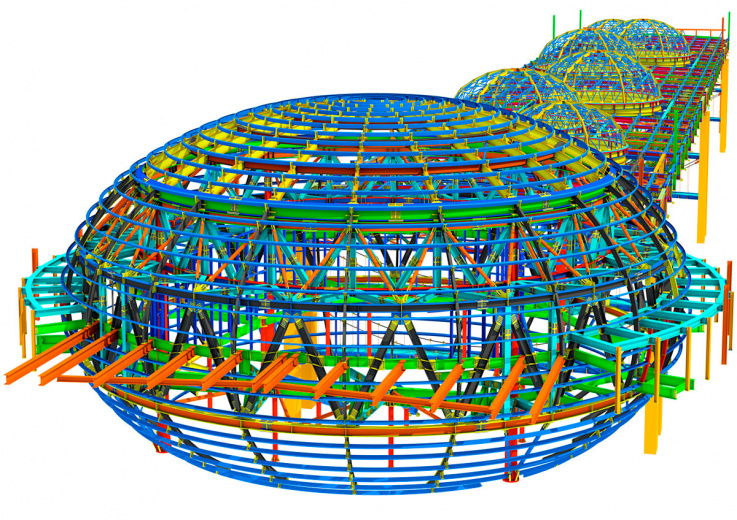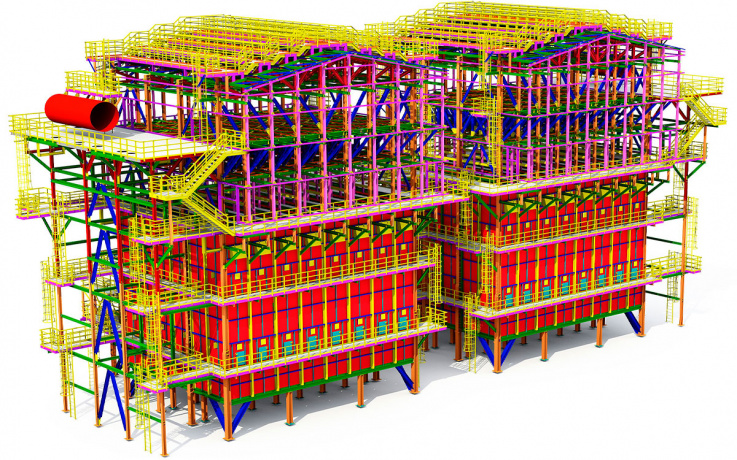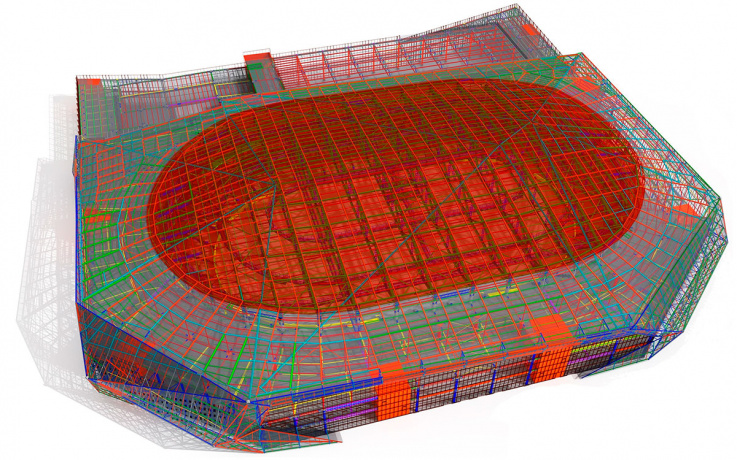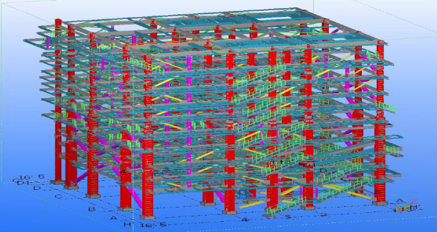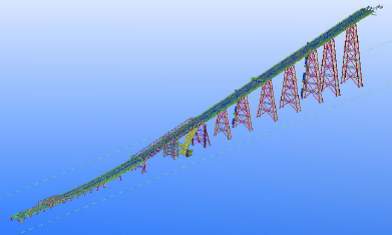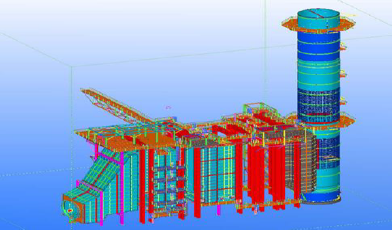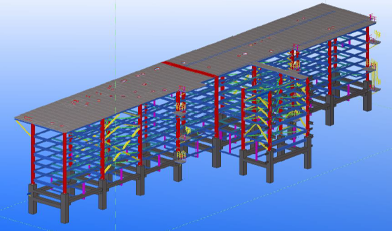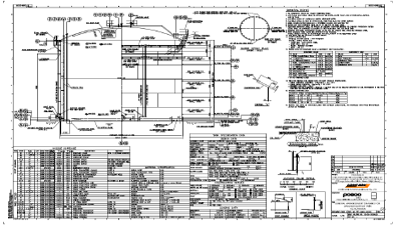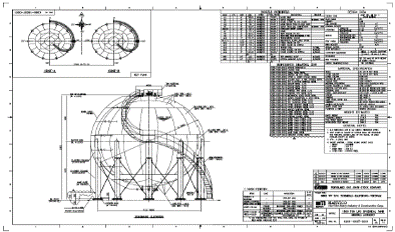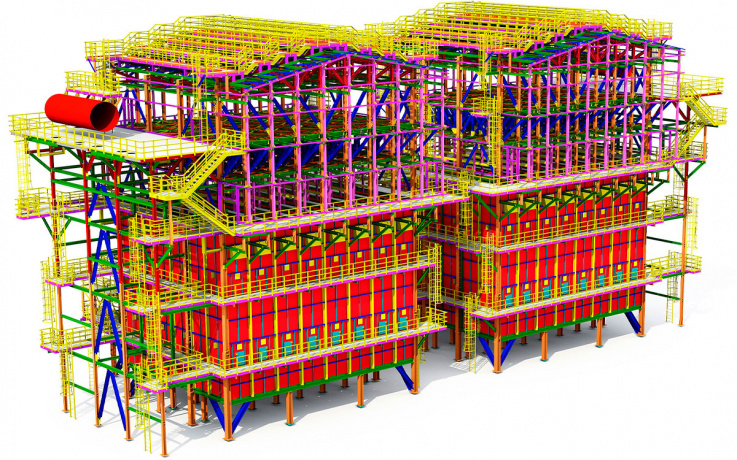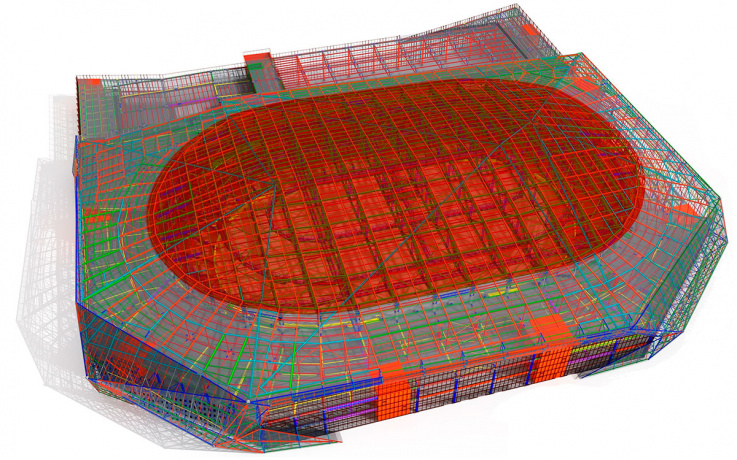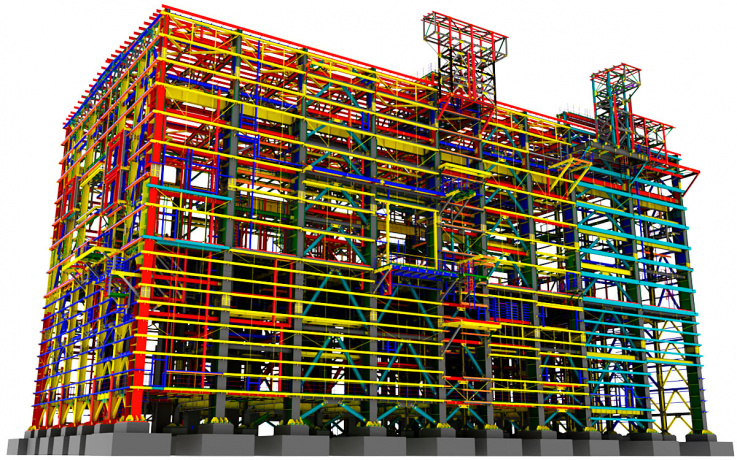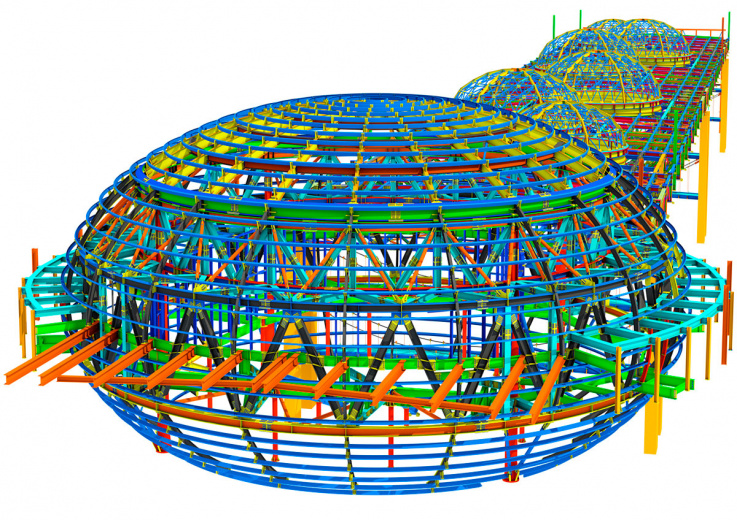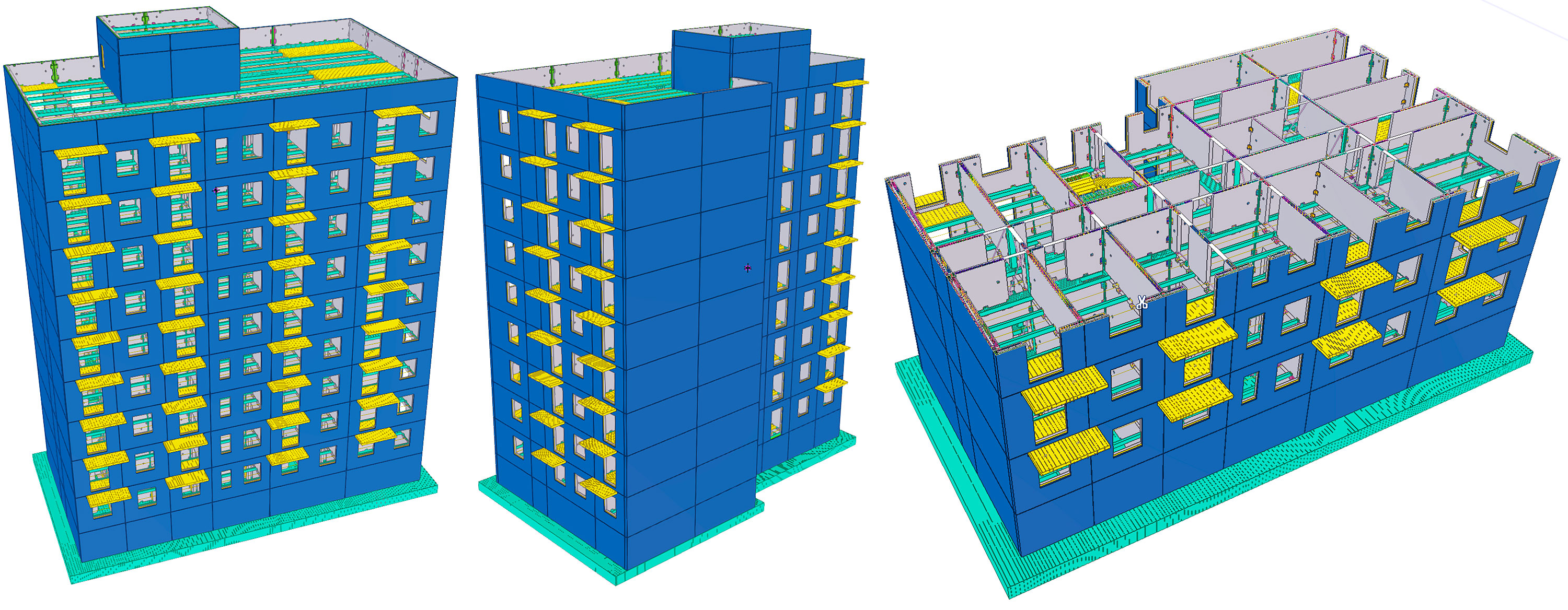No. 383-385, Hung Vuong Street, Hung Vuong Ward, Hong Bang District, Hai Phong City, Vietnam
Structural detailing in Tekla for gas processing building
TopEngineer developed steel detailing (shop and erection drawings) for the needs of liquefied natural gas (LNG) plants. Documentation was developed for Technip company. The uniqueness of this project for our company was as follows: 1. As initial data, we were provided with a rod model with calculated sections and forces for joints. We, in turn, made the calculation of all connection for metal structures. 2.The design often changed in the project due to updated tasks from technologists. We tracked changes and adjusted drawings for steel fabricators or site workers.
Information
| Dimensions | 75 m x 37 m |
|---|---|
| Building height | 51 m |
| Weight | 7 832 112 kg |
| Number of parts | 122 017 |
| Purpose | LNG |
| Documentation | Steel detailing |
Steel detailing for the public building
Detailing of steel structures is a specialized process for issuing documentation for the manufacture of steel structures at the factory and their installation at site. Often, public buildings have complex architecture, so steel structures are indispensable. This project of the lecture building was developed by the TopEngineer team in 6 months.
Information
| Dimensions | 267 m x 46 m |
|---|---|
| Building height | 27 m |
| Weight | 1 863 765 kg |
| Number of parts | 48 325 |
| Purpose | Public building |
| Documentation | Steel detailing |
Tekla detailing for reformer furnaces
TopEngineer developed the shop and erection documentation for Steam reformer furnaces. These furnaces are designed to produce hydrogen at manufacture of chemicals such as TDI, MDI, ammonia and methanol. The project was very difficult, but we successfully completed it. The project included two mirror furnaces.
Information
| Dimensions | 58.3 m x 23.5 m |
|---|---|
| Building height | 30 m |
| Weight | 768 000 kg |
| Number of parts | 35 794 |
| Purpose | Reformer furnaces |
| Documentation | Steel detailing |
Stadium steel detailing in Tekla
A stadium is a building with a lot of people. Almost always, the roof of stadiums is made of large-span steel structures. For these designs, you need to carefully resemble the production and detailing of steel structures. All welds must be calculated and marked on detail drawings. For this project, in addition to detailing drawings, we calculated and drew installation schemes for large-span truss.
Information
| Dimensions | 165 m x 159 m |
|---|---|
| Building height | 28 m |
| Weight | 4 267 555 kg |
| Number of parts | 112 843 |
| Purpose | Stadium |
| Documentation | Steel detailing |



